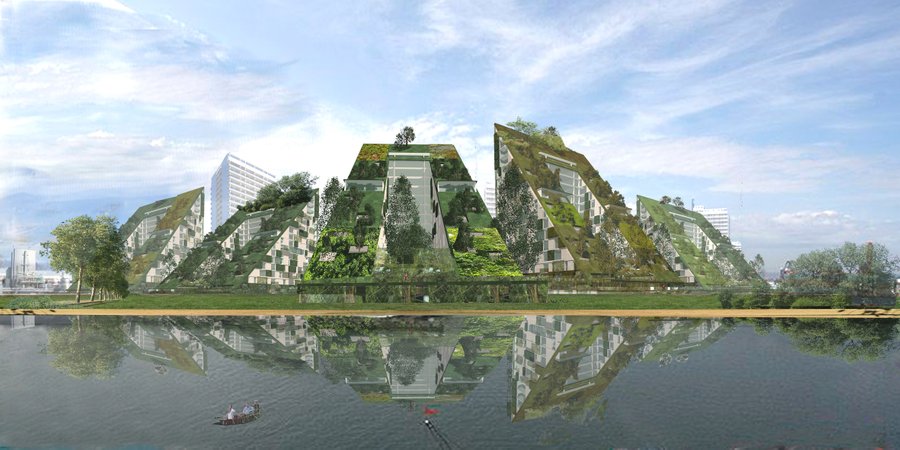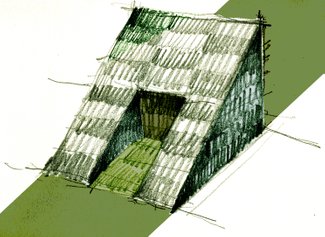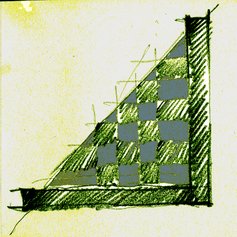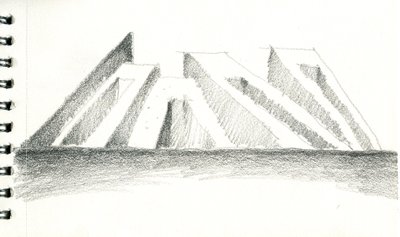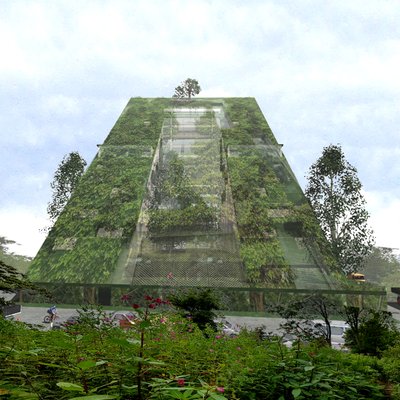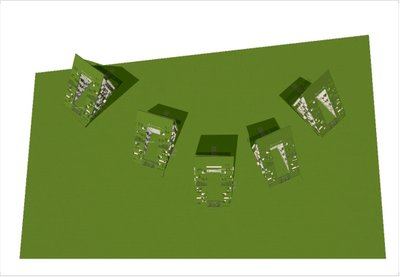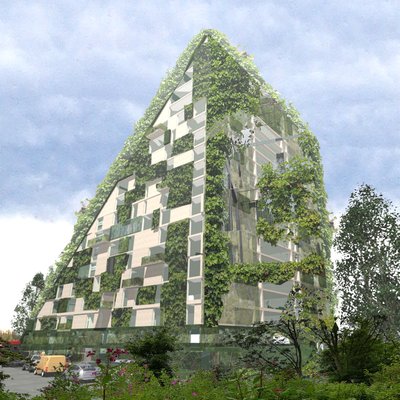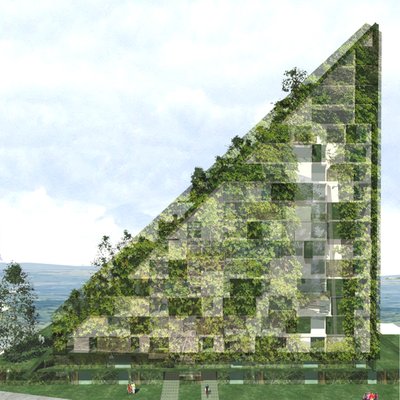LEVENDE KLIMAATMACHINE
LIVING CLIMATE MACHINE
DE LEVENDE KLIMATMACHINE
Project: in ontwikkeling
BVO: 2500m2
Bouwsom: € 19.540.000,-
DE LEVENDE KLIMAATMACHINE
Londen is een van 's werelds grote metropolen die worden uitgedaagd door de twee grote stedelijke problemen van deze tijd, het gebrek aan voldoende woningen met een hoge dichtheid en milieuproblemen veroorzaakt door het gebrek aan ecologische diensten. Een passend antwoord op deze vragen zal een geïntegreerde aanpak zijn.
De LIVING CLIMATE MACHINE is een leefruimte voor mensen, multifunctioneel geïntegreerd in een natuurlijke context. De implementatie ervan in een overbelast, druk stedelijk gebied biedt zijn inwoners de basisvereisten voor wonen werken, recreëren, en ontmoeten.
In tegenstelling tot het idee van functiescheiding het project stelt het voor om het concept van het leven in een stad opnieuw te definiëren. Het basisconcept is de delicate verwevenheid van de functies van het leven met de noodzaak om deel te nemen aan de sociale, economische en culturele activiteiten van de grote stad. Alleen al deze functies samen kunnen de achtergrond bieden van een compleet en evenwichtig stadsleven.
De bouwmaterialen zijn hout en glas voor de ondersteunende structuur. Vegetatie en energie vertegenwoordigen de bouwelementen die de totale vorm van het gebouw bepaalden. Het dak van 45 ° is bedoeld om de zonnestralen te ontvangen als de belangrijkste low budget energieleverancier. De warmte induceert de fotosynthese van de vegetatie die op deze manier de werkende motor levert voor water, koeling, luchtzuivering, leefomgeving en een gezonde omgeving.
Het gebouw biedt de mogelijkheid voor verschillende afdelingen, verschillende soorten en maten van residenties, en dus verschillende populaties, waardoor de vorming van 'getto's' wordt voorkomen. De bewoners kunnen het type vegetatie kiezen, wat een verschillende, interessante en levende gevel oplevert. Ze hebben ook de mogelijkheid om hun eigen gemeenschappelijke tuin te ontwerpen of om in studio's te werken. Parkeren is onder het gebouw.
De vegetatie, de oriëntatie, geïntegreerde zonnepanelen en de geïsoleerde huid zorgen voor een laag energieverbruik, productie van elektriciteit en een goede ventilatie. Aanzienlijke glazen oppervlakken bieden de bewoners een wijds uitzicht over de stad.
LIVING CLIMATE MACHINE
Project; work in progress
Total surface: 2500m2
Costs: € 19.540.000,-
THE LIVING CLIMATE MACHINE
London is one of worlds big metropoles being challenged by the two big urban problems of this time, the lack of sufficient high density housing and environmental problems caused by the lack of ecological services provided by urban nature. An appropriate answer on this questions will be an integrated approach.
The LIVING CLIMATE MACHINE is a living space for people, multifunctional integrated in a natural context. Being implemented in an overloaded, busy urban area, will offer its inhabitants the basic requirements for live. But it offers more, as represents a place to work, recreate, meet and produce.
In contrast with the idea of segregation of functions, it proposes to redefine the concept of living in a city. Its basic concept is the delicate interweaving of the functions of living with the need of participating to the social, economic and cultural activities of the big city. Only all these functions together can offer the background of a complete and balanced urban life.
The building materials are wood and glass for its supporting structure. Vegetation and energy represents the building elements which determined the total form of the building. The 45° roof is meant to receive the radiations of the sun as the most important low budget energy supplier. Its warmth induces the photosynthesis of the vegetation providing in this way, the working engine to supply with water, cooling, air purifications, habitat, and a healthy environment.
The building offers the possibility to various divisions, different types and measures of residencies, and therefore different populations, preventing the forming of ‘ghetto’s’. The residents may chose the type of vegetation they like, providing a various, interesting and living façade. Also they have the opportunity to design their own common garden or to work in studios. Parking is below the building.
The vegetation, the orientation, integrated solar panels and its isolated skin assure a low energy use, production of electricity and a good ventilation. Considerable glass surfaces provide to the residents a wide view over the city.
